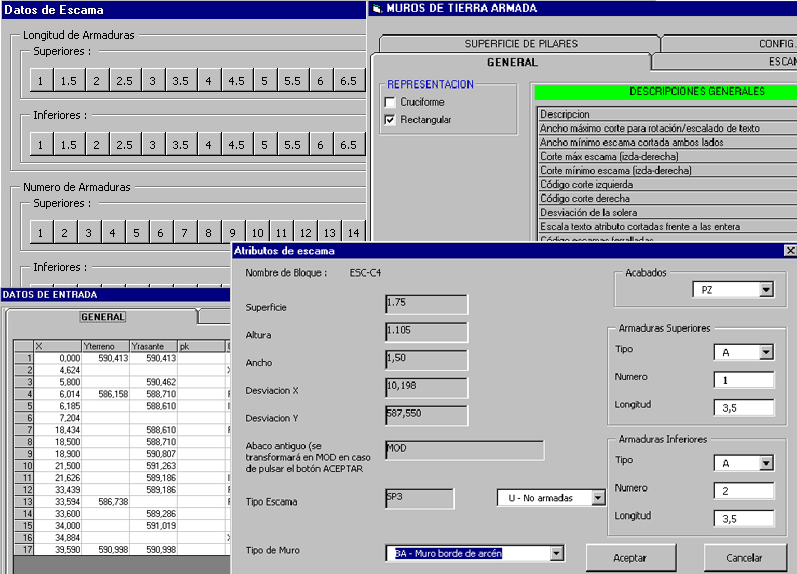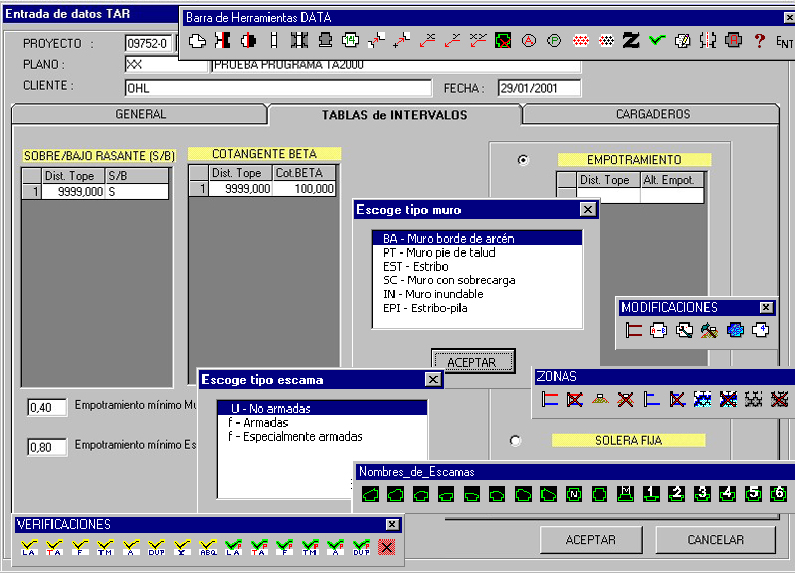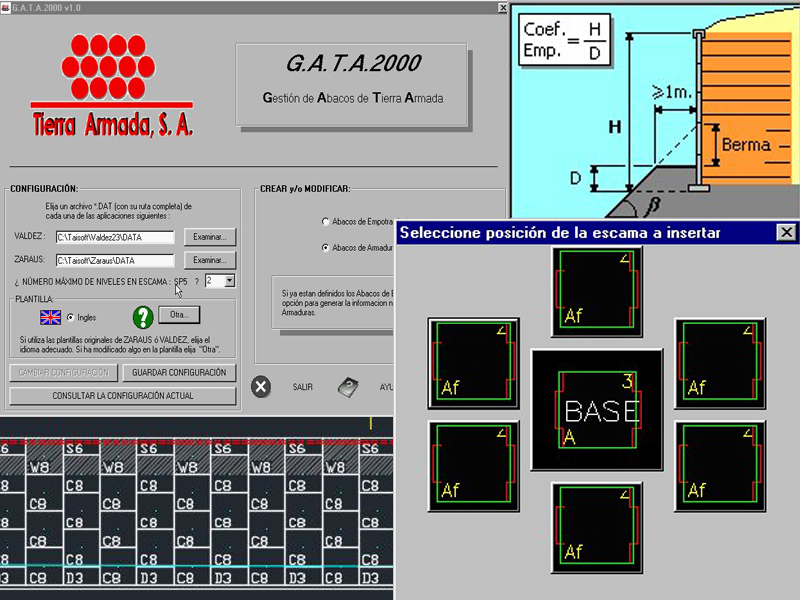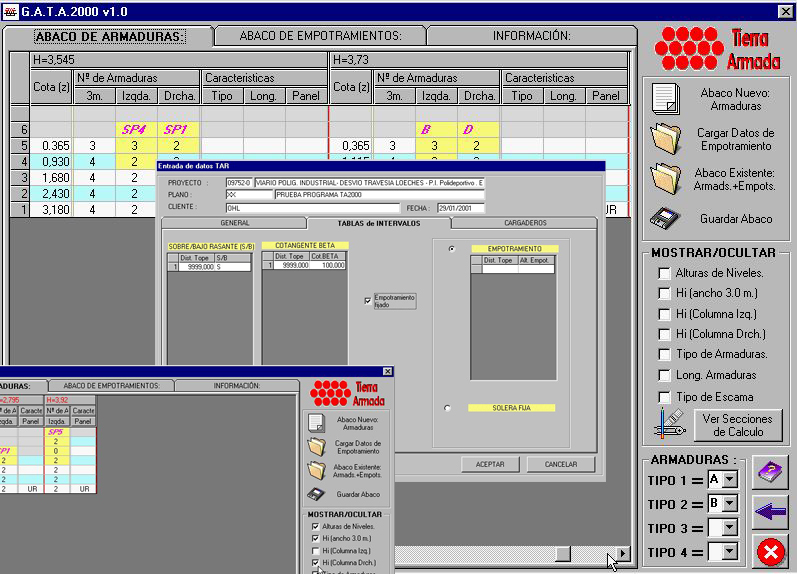The SITAR - Sistema Integrado Tierra ARmada is a management program developed at Tierra Armada SA and son of the
RECAD suite of programs. It is a suite of applications for the logistic, administrative and accounting, commercial and prefabrication management
developed in Spain and it is the equivalent of the programs in use in the Terre Armée, in the
United States and in Australia. It inherits the basic philosophy of all the RECAD programs in use at the time, extending them in
functionality and with centralized quality control. The application works in a network environment with local databases and that is subsequently interconnected with all the
subsidiaries branches.
It manages the work of the office in all its phases: from the commercial offer, up to invoicing and collection of the supply, used in administration, through all phases of the
structure design, production and prefabrication, delivery and assembly of projects created by the holding.
 The development work was divided into an international team, consisting of those who had participated in the local development of the various programs, and in which I participated
with the supervision of the programming of the Polo Científico, which at that time was in the Spanish office in Madrid. The system integrates, in general, both the calculation
programs developed by the old TAI Soft in C++ and Fortran for the various types of structures (Valdez: vertical walls in Reinforced Earth, Swansea: inundated walls in Reinforced Earth,
Talren: Geotechnics, Thizy: sloping walls in the Green Wall and Terratrel, Zaraus: Bridge abutments in Reinforced Earth, etc.), both the plugins for AutoCAD© (C++,
AutoLISP©, ObjectARX© and VBA©) or for Microsoft Office© (VBA) and a series of programs for the design of experimental or
not yet standardized structures such as the galleries in TechSpan (Bovedas), the TechWall cantilever walls (Excel©, Visual Basic 6©), as well as the
administrative and accounting management, which in each country was conducted with local programs, and that reflected the different national regulations.
pecifically, I dealt with the modules connected with AutoCAD© and with Microsoft Office©, ecovering the experience made with the RECAD and with the
various plugins for Office developed for internal use of the Italian subsidiary. Compared to the previous design system in AutoCAD© that was based on the generation
of scripts created by external modules and executed in AutoCAD© 2000, I abandoned programming in C++, taking advantage of the complete integration of AutoCAD
© with the VBA environment (Visual Basic for Applications) by Microsoft©, a choice imposed by the spanish scientific direction and that I did not
completely shared. The Informix database was replaced with Access, in the international distribution, and with MSDE© (Microsoft SQL Server Data Engine) in the
Italian one. In this release of the program it's AutoCAD© which directly calculates and draws the structures without using to pre-assembled blocks or elements;
the generation of the basic elements is predefined within the source code and generated during the drawing phase.
The development work was divided into an international team, consisting of those who had participated in the local development of the various programs, and in which I participated
with the supervision of the programming of the Polo Científico, which at that time was in the Spanish office in Madrid. The system integrates, in general, both the calculation
programs developed by the old TAI Soft in C++ and Fortran for the various types of structures (Valdez: vertical walls in Reinforced Earth, Swansea: inundated walls in Reinforced Earth,
Talren: Geotechnics, Thizy: sloping walls in the Green Wall and Terratrel, Zaraus: Bridge abutments in Reinforced Earth, etc.), both the plugins for AutoCAD© (C++,
AutoLISP©, ObjectARX© and VBA©) or for Microsoft Office© (VBA) and a series of programs for the design of experimental or
not yet standardized structures such as the galleries in TechSpan (Bovedas), the TechWall cantilever walls (Excel©, Visual Basic 6©), as well as the
administrative and accounting management, which in each country was conducted with local programs, and that reflected the different national regulations.
pecifically, I dealt with the modules connected with AutoCAD© and with Microsoft Office©, ecovering the experience made with the RECAD and with the
various plugins for Office developed for internal use of the Italian subsidiary. Compared to the previous design system in AutoCAD© that was based on the generation
of scripts created by external modules and executed in AutoCAD© 2000, I abandoned programming in C++, taking advantage of the complete integration of AutoCAD
© with the VBA environment (Visual Basic for Applications) by Microsoft©, a choice imposed by the spanish scientific direction and that I did not
completely shared. The Informix database was replaced with Access, in the international distribution, and with MSDE© (Microsoft SQL Server Data Engine) in the
Italian one. In this release of the program it's AutoCAD© which directly calculates and draws the structures without using to pre-assembled blocks or elements;
the generation of the basic elements is predefined within the source code and generated during the drawing phase.
 The design process of the structure in Reinforced Earth takes place in several phases:
The design process of the structure in Reinforced Earth takes place in several phases:
- First the static calculation of the structure is done with the specific program (Valdez, Zaraus, Thizy, ...)
- At this point the calculation is read and imported into the GATA application Aabacus Management in Reinforced Earth)
- Then the type of project to be implemented is configured, it is possible to add notes and specify specific characteristics along the path of the structure to be carried out, especially for large projects where the characteristics of a stretch of the structure are different from the others.

Through the G.A.T.A. 2000 (Management of Abacus) it is possible to directly import the calculations of the specific works realized with the various programs of calculation of the specific
structures. One of the fundamental differences between the international distribution and some of the localized implementations depended on the fact that not all subsidiaries had their own
prefabrication plant like Tierra Armada, but some relied on local producers to whom the parent company hired equipment and provided specific materials (formworks, anchors, plates, special
elements ...).
 As in previous versions of automatic drawing programs, most of the work is performed within the graphic environment of AutoCAD©, and, through a series of interfaces developed
in Visual Basic©, we proceed to the insertion of data related to cross-sections of the project to be carried out. In addition to the insertion of the cross sections necessary
for the calculation, I have implemented a series of tools for the planimetric tracking that allow a better management of works in the curves and the automatic realization of a planimetry.
As in previous versions of automatic drawing programs, most of the work is performed within the graphic environment of AutoCAD©, and, through a series of interfaces developed
in Visual Basic©, we proceed to the insertion of data related to cross-sections of the project to be carried out. In addition to the insertion of the cross sections necessary
for the calculation, I have implemented a series of tools for the planimetric tracking that allow a better management of works in the curves and the automatic realization of a planimetry.