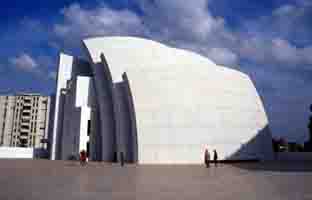 Often, over the years, I have developed programs that are useful only for a single project at construction level, so there was no software that could calculate,
estimate and prepare the project and all the elements that accompany it for the supply and the building. Among these, perhaps the most striking were the enlargement
of the Roma - Fiumicino highway in the anchored> Terratrel (an Excel© file with some macros that compute the total elements
and the cross section every 1.20 meter of motorway), the
Often, over the years, I have developed programs that are useful only for a single project at construction level, so there was no software that could calculate,
estimate and prepare the project and all the elements that accompany it for the supply and the building. Among these, perhaps the most striking were the enlargement
of the Roma - Fiumicino highway in the anchored> Terratrel (an Excel© file with some macros that compute the total elements
and the cross section every 1.20 meter of motorway), the  large curved walls of
pre-cast concrete for the Jubilee Church, formally known as Chiesa di Dio Padre Misericordioso in Rome, or the scripter for the Auditorium
of Rome. The latter, realized for a restoration intervention following the cracking of the reinforced concrete of some arches of the Autoditorium when it was
still a construction site, in reality is nothing but an Excel© sheet, rather complex, with some macro in VBA© that size and they calculate
the position and type of carbon fiber to be used and generate a script for AutoCAD© with the graphic positioning of the same in place. In the end of the whole
project consisted of a notebook of schematic elevations and cross sections, a calculation report in Word© that contained the Excel© sheet as
a link.
large curved walls of
pre-cast concrete for the Jubilee Church, formally known as Chiesa di Dio Padre Misericordioso in Rome, or the scripter for the Auditorium
of Rome. The latter, realized for a restoration intervention following the cracking of the reinforced concrete of some arches of the Autoditorium when it was
still a construction site, in reality is nothing but an Excel© sheet, rather complex, with some macro in VBA© that size and they calculate
the position and type of carbon fiber to be used and generate a script for AutoCAD© with the graphic positioning of the same in place. In the end of the whole
project consisted of a notebook of schematic elevations and cross sections, a calculation report in Word© that contained the Excel© sheet as
a link.
dimstyle restore sc_25
layer set epure
rectang 0,0 40,30
view w 33_1a_1 0,0 40,30
layer set contour
rectang 1.5,2 38.5,28
rectang 31.5,2 38.5,4
line 20,2 20,28
rectang 2,2.5 11,8.9
line 2,3.3 11,3.3
line 2,4.1 11,4.1
... snip ...
line 23.5,2.5 23.5,8.9
line 26.5,2.5 26.5,8.9
layer set i
text 32,3 0.6 0.0 Parete 33_1a
text 32,2.2 0.6 0.0 Foro n. 1
text j c 3.5,8.3 0.4 0.0 POS
text j c 6.5,8.3 0.4 0.0 Fibra
text j c 9.5,8.3 0.4 0.0 Lung
... snip ...
text j c 28,2.7 0.35 0.0 195
layer set i
text j c 10.75,27 0.6 0.0 %%u%%oFACCIA 1%%o%%u
layer set detype
rectang 6.55,14.1 14.95,21.9
layer set cotation
... snip ...
plot v 33_1a_1
plot v 33_1a_2
plot v 33_1g_1